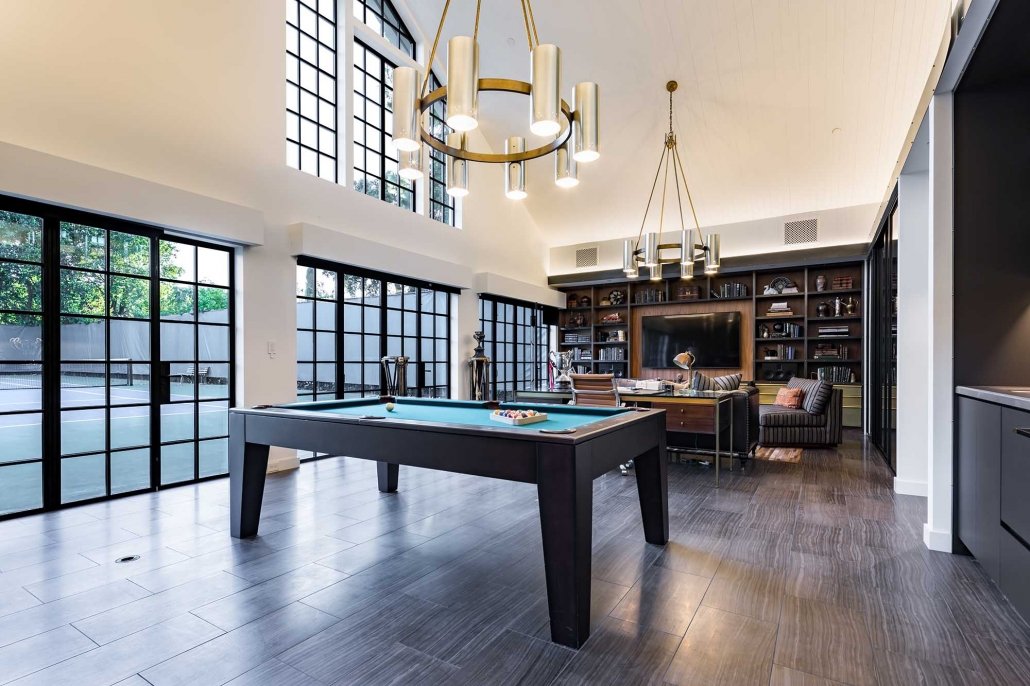CHURCHILL ESTATE
PALO ALTO, CA
Project: Churchill Avenue, Palo Alto, CA
Style: English Tudor
Contractor: Northwall Builders
Architect: Sutton Suzuki
Interior Designer: Ken Fulk
From 2015-2017 I was the superintendent on a beautiful historical English Tudor in old town Palo Alto, CA.
As a historical remodel we meticulously maintained the original exterior look of the house by inventorying and re-milling all woodwork to match the original profiles. The inside was fully renovated and updated with the latest technology, and the basement was expanded by 2,000 sq ft. The 1,500 sq ft guest house was rebuilt from the ground up while maintaining the historical details of the main house.
A state of the art mechanical room includes solar backups, Lutron Homeworks systems, whole house and property speaker and security systems along with individual room cooling and heating.
The estate sits on 1.1 acres of new landscaping which included planting 20 old growth trees to give the estate some privacy. A new pool and hot tub were added as well as a multi-level pool deck. A new badminton / volleyball court was added to go along with the tennis court, which we resurfaced. A fire pit and three stone fountains surround the outdoor dining area. A 50′ trellis and large covered patio with outdoor fireplace and TV allow for indoor-outdoor living. Beautiful stone driveways, walkways, and hardscape line the property with speakers hidden throughout the landscaping.
Custom materials and bespoke shapes recur throughout the design of the entire estate for continuity.




















































