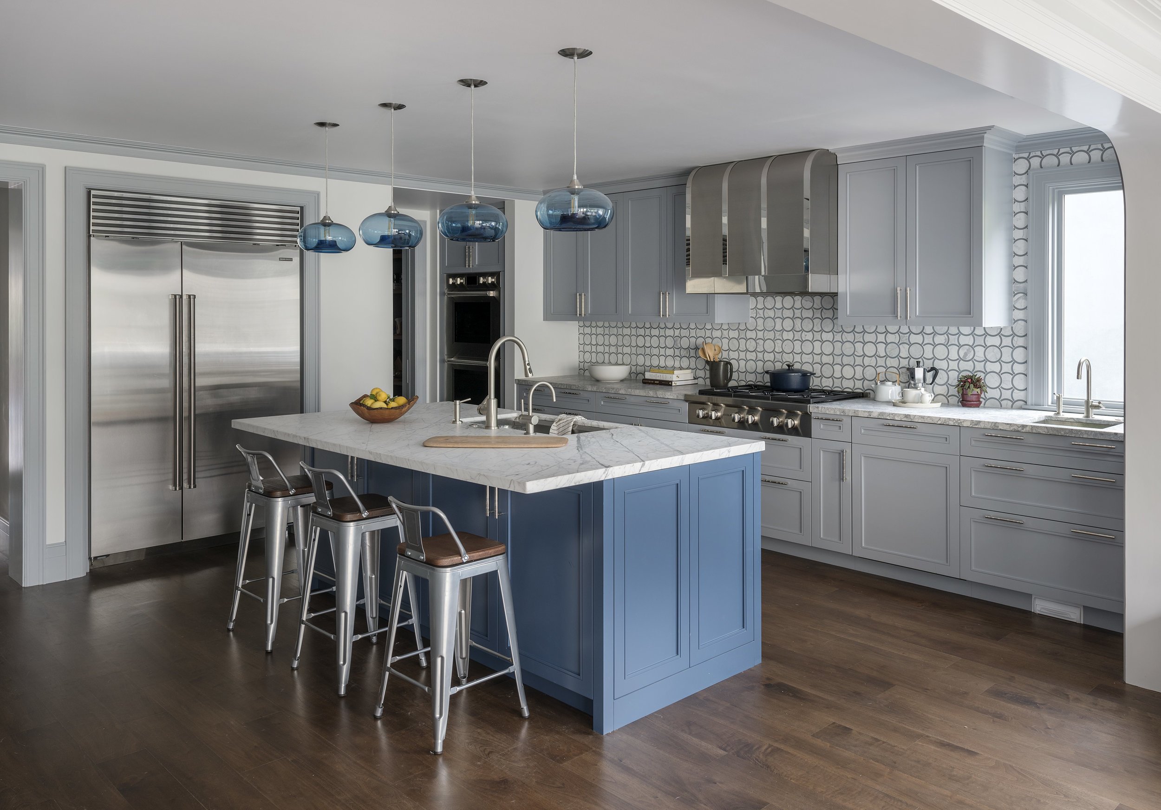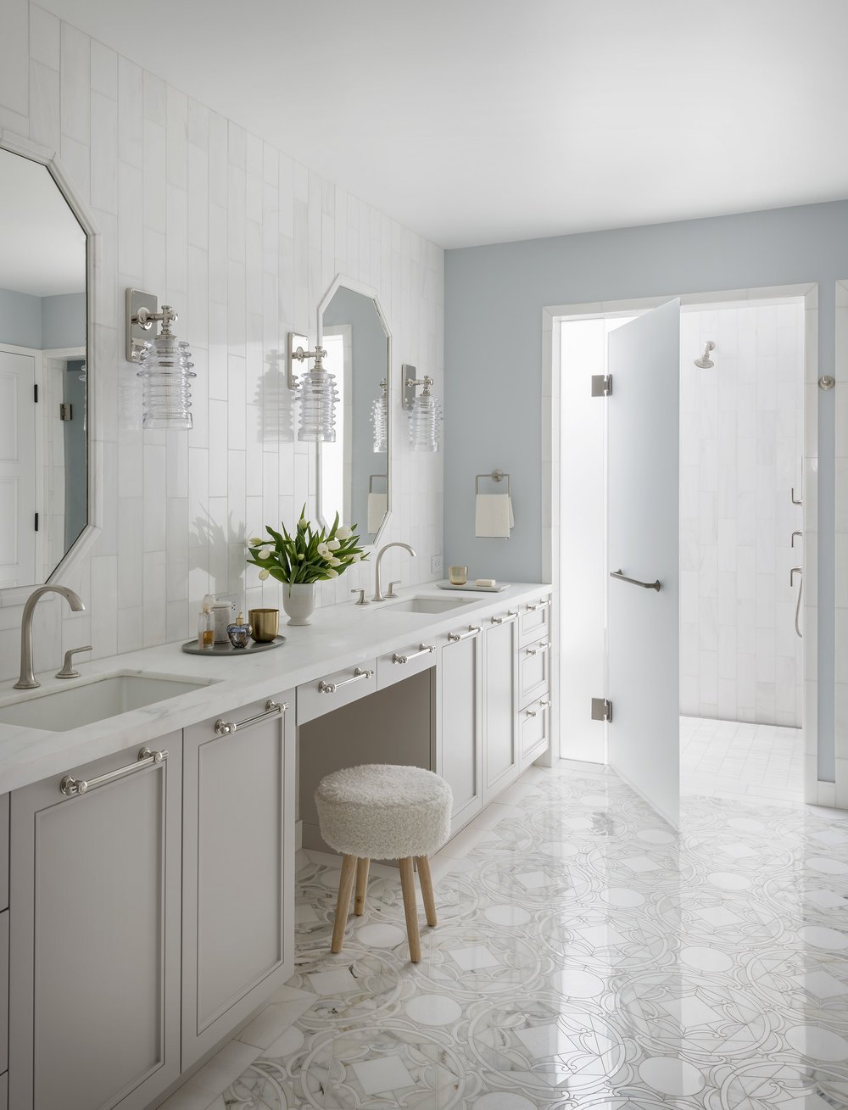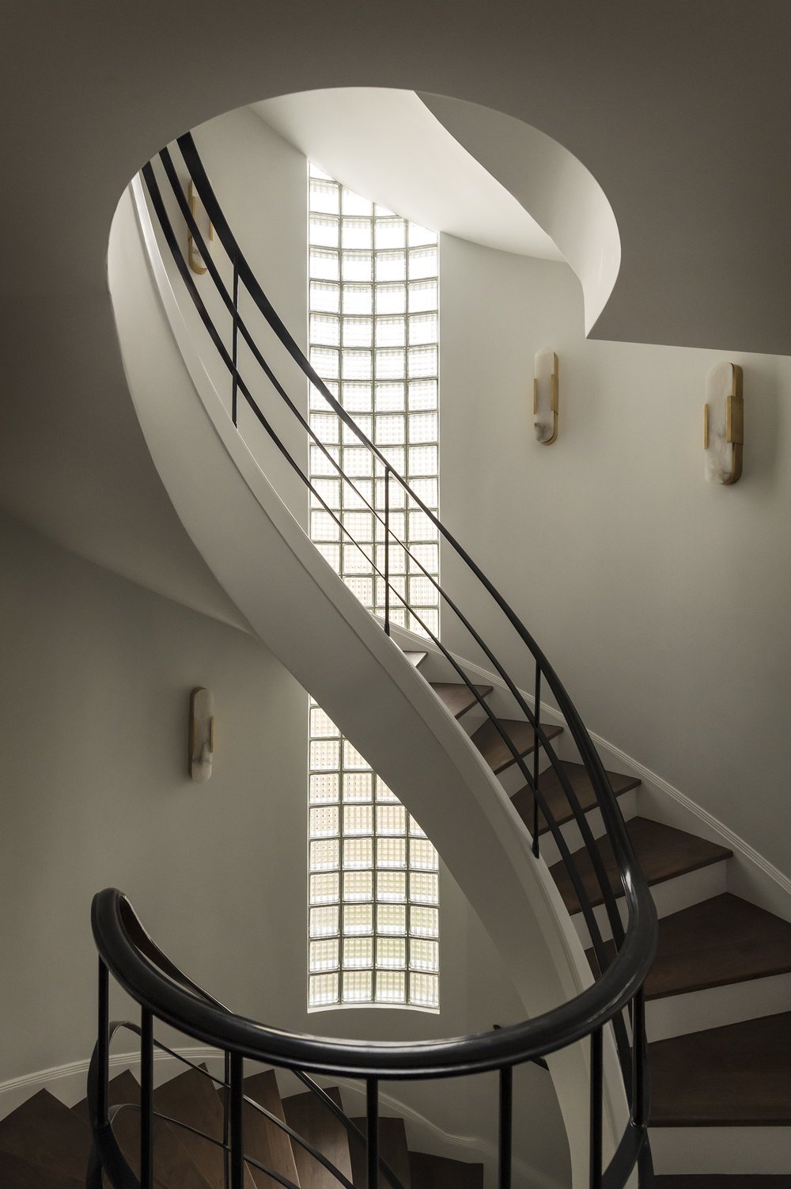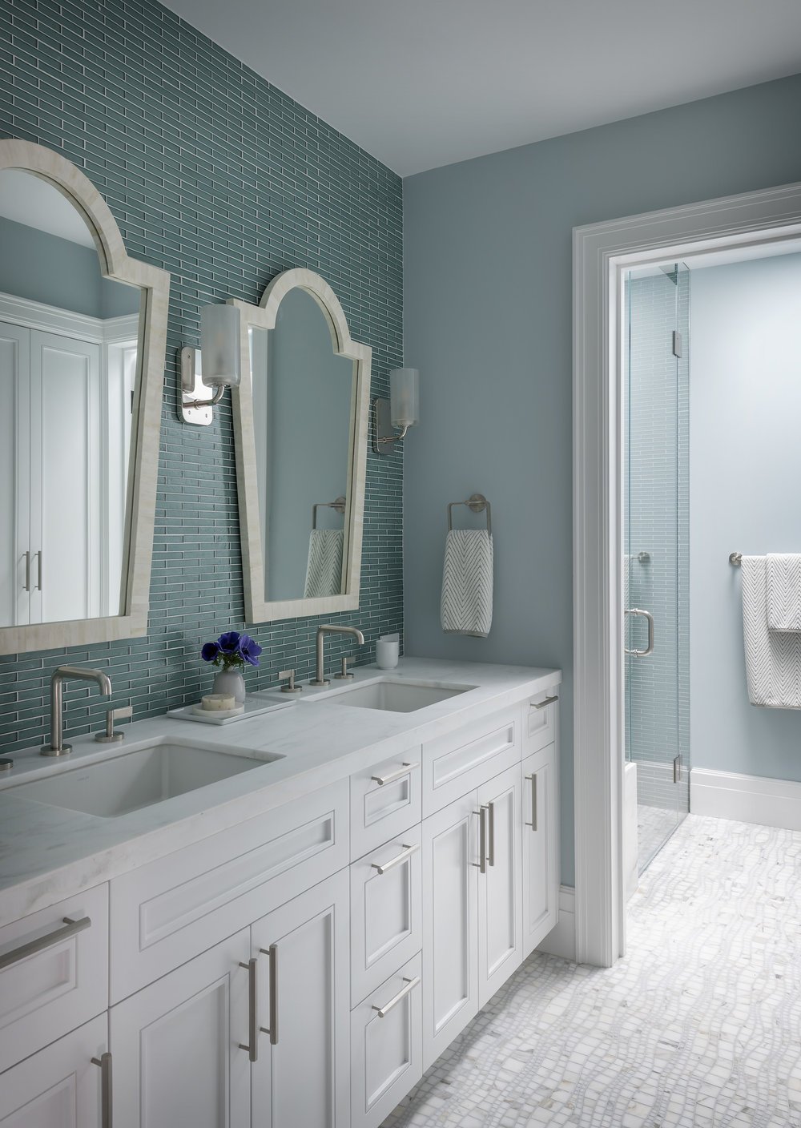Broderick street,
San Francisco, CA
Project: Broderick Street, San Francisco, CA
Style: Contemporary Art Deco
Contractor: Moroso Construction
Architect: McGriff Architects
Interior Designer: Kelly Hohla Interiors
This 5,000 sq ft four story single family home overlooks the Golden Gate Bridge and the Marina boat docks.
This full renovation began at the ground level with an entire foundation upgrade. We worked our way up with new framing and steel moment frames.
This family-friendly house has six bedrooms, three full baths and two half baths. The upper level of the house includes a full bar, game room, and large walk-out roof deck. We also added an elevator to connect all four floors of the house.
Given that the home sits so close to the water, we kept the round front portal window in homage to the nearby boats and added cedar planks to the eves as a nautical feature.
The original spiral staircase with glass block windows was too beautiful to remove, so we made some cosmetic updates and strengthened the structure while leaving it true to its original design.
Built in bookcases flanking a new gas fireplace keep the living room cozy yet spacious. The kitchen provides ample storage with a walk-in pantry, complete with a secret door leading to a 1000-bottle climate controlled wine room. Each bathroom is bright and airy with carefully selected tile and colors to accentuate the natural light from skylights.
















